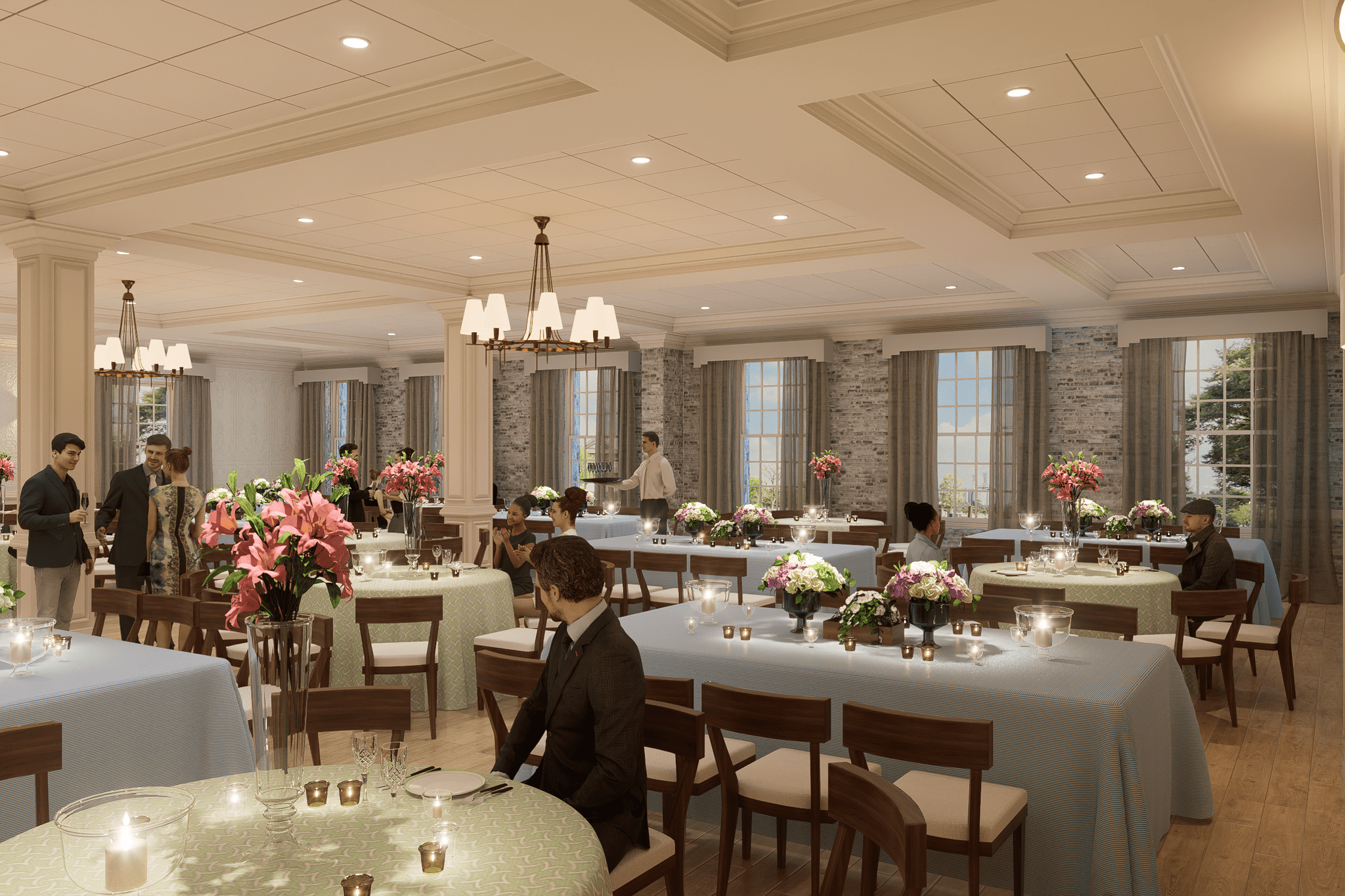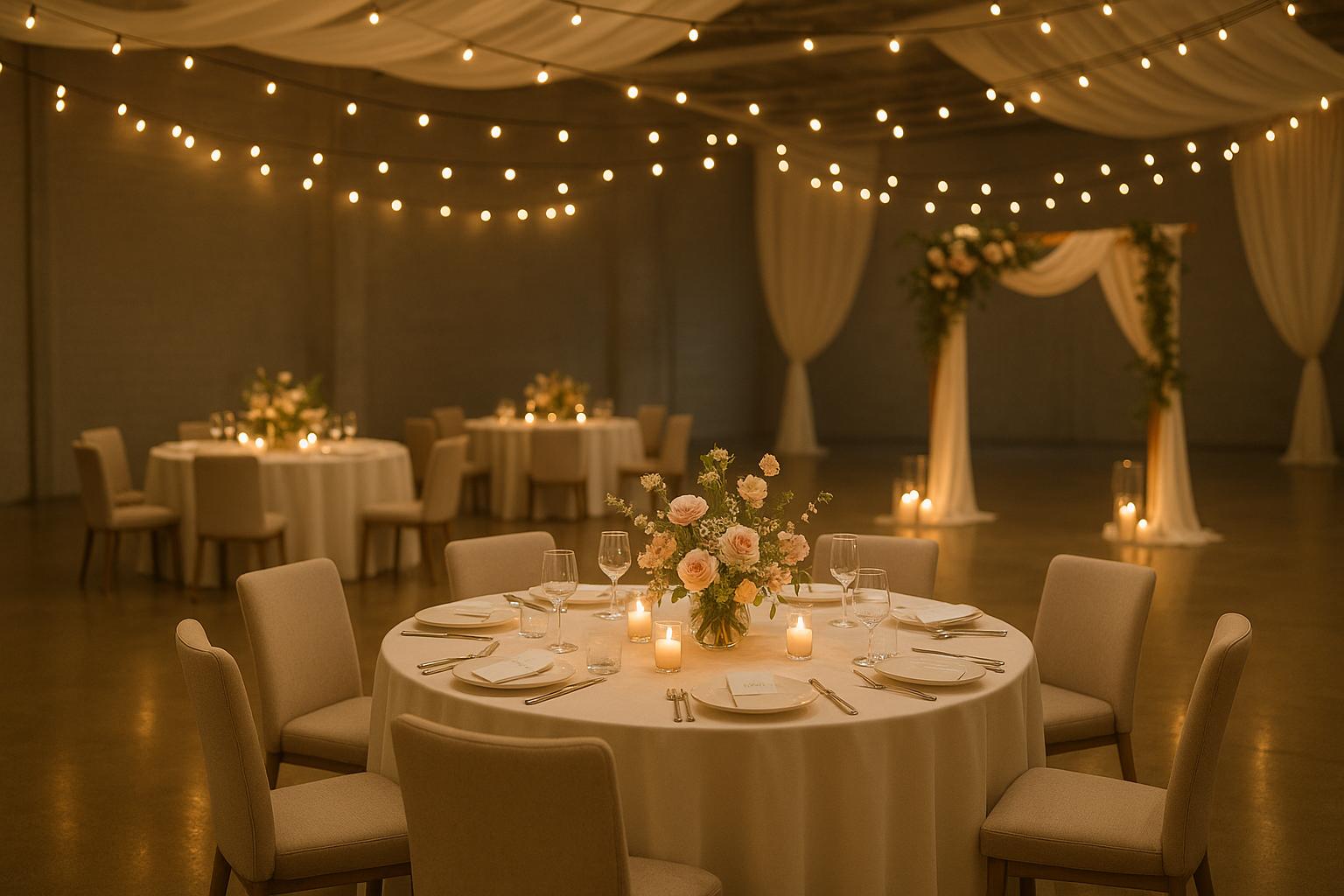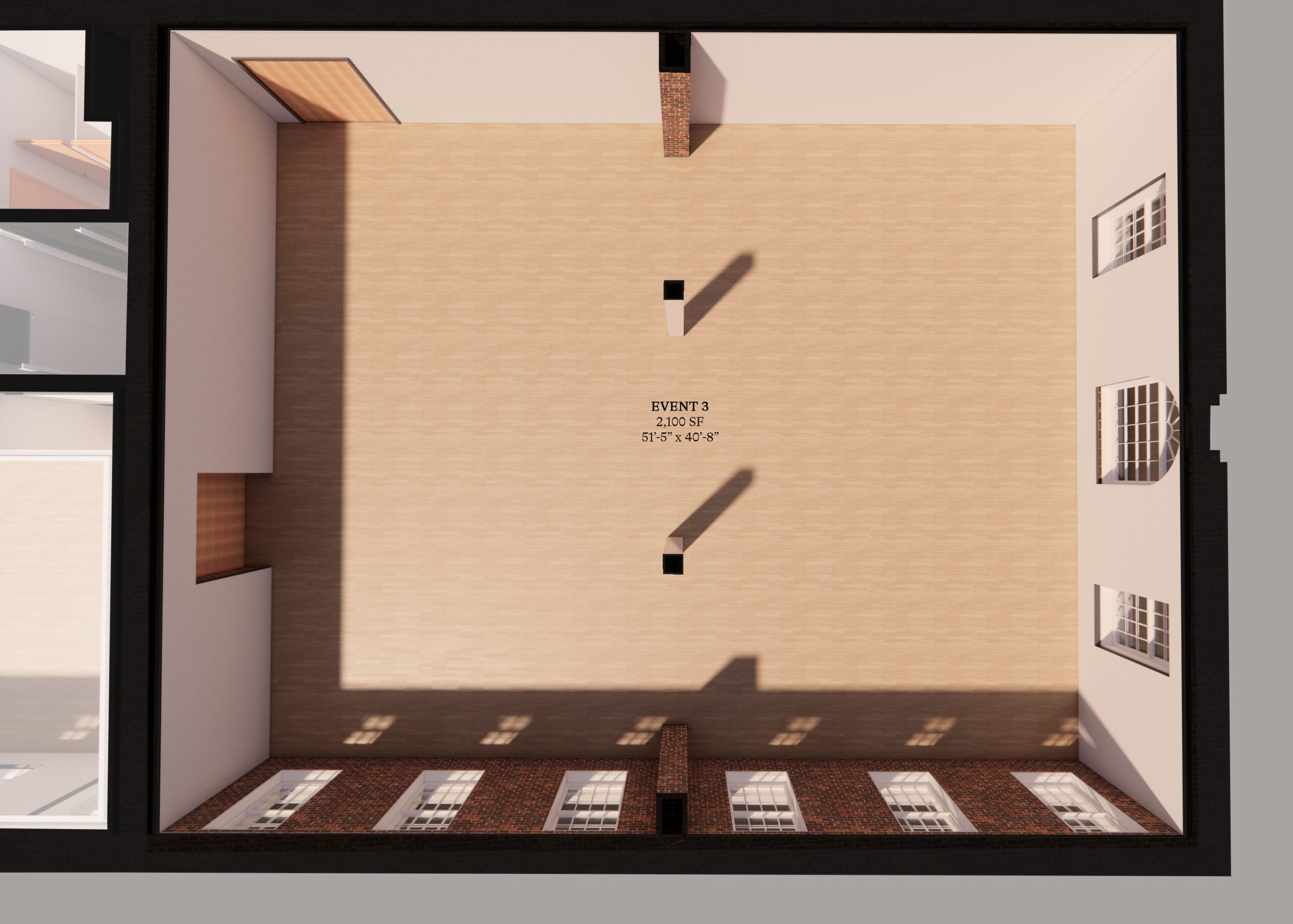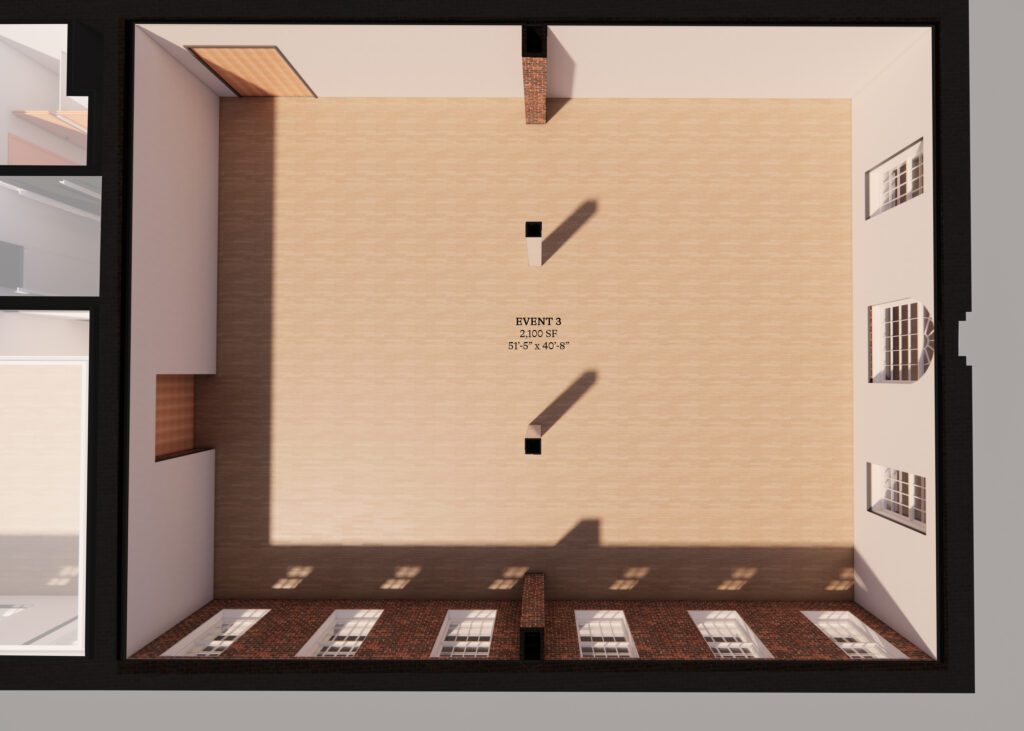Ballroom
A Must for Any Charleston Wedding Reception Venue

Description
Grand yet welcoming, the Ballroom is Le James’ light-and-airy showpiece—original Charleston brick, soaring archways, and a neutral palette that flatters any wedding style. Large arched doors frame dramatic room reveals, while polished floors transition effortlessly from a candlelit dinner to a lively dance set. The space was designed as a true “blank canvas” for designers and planners: classic bones, refined finishes, and clean sightlines that make florals, lighting, and personal details feel intentional—not crowded. Steps from the French Quarter and just below our private rooftop, it anchors a seamless ceremony-to-reception flow in downtown Charleston wedding venues.
Dimensions
- 2,100 sq ft
- 51′ 5″ × 40′ 8″
Guest Capacity
Comfortably accommodates up to 150 guests for a seated dinner. Cocktail-style capacities vary by layout, décor footprint, stage/DJ size, and dance-floor placement; your planner will right-size the room and guest flow to match your vision—precisely what couples compare across Charleston wedding reception venues.
Why Couples Prefer It Over Other Charleston Wedding Reception Venues

Architectural Highlights
- Large arched carriage doors for cinematic room reveals and photo moments.
- Original 1850s Charleston brick—a timeless, textural backdrop for both modern and classic designs.
- Open, symmetrical footprint with clean sightlines for head tables, stages, and statement installations.
History & Name Story
Housed within a restored 19th-century warehouse, the Ballroom preserves the character that made Charleston architecture iconic. Each brick was carefully retained and lime-washed to brighten the room while honoring its mercantile past. The generous archways nod to historic carriage passages found throughout the French Quarter, reimagined here to support modern events. This blend of authenticity and refinement is intentional: couples get the history they came to Charleston for—without sacrificing natural light, neutral tones, or the practical features typical of the best downtown Charleston wedding venues.

Best-Suited Activities & Events
- Seated Wedding Receptions
- Ceremony-to-Reception Transitions
- Fund-Raising Galas & Non-Profit Dinners
- Corporate Award Dinners
- Holiday Parties
What Your Event Might Look Like
Your guests ascend from a private rooftop ceremony or cocktail hour and gather behind the Ballroom’s arched doors. When they swing open, a candlelit room unfolds—original brick glowing softly, tables dressed in linen and glass, florals rising in sculptural clusters. Dinner flows into toasts, then the band strikes up and a dedicated dance area keeps energy high without crowding the tables. Service pathways are built into the layout, so food and beverage remain seamless while guests mingle—hallmarks of leading Charleston
Built-In Amenities & Flexibility
The Ballroom includes A/V connectivity, dimmable lighting zones, high-capacity Wi-Fi, and convenient power drops. Layouts are highly flexible—banquet, family-style, stations, or hybrid formats—with adjacent spaces available for lounges, bars, photo booths, and greenrooms.
Planner Notes & Policies (high level)
Enclosed-flame candles only; no glitter/confetti/pyrotechnics/smoke machines; no nails/staples/tacks on walls or beams; stage pieces must be 4′×4′ modules; amplified music ends by 10:30 p.m.; load-in/out per venue manager with final walk-through required.
How Our Partners Can Help Make Your Event Great
CHEERS Event Rentals extends 10% off to Le James clients—perfect for elevating the Ballroom with custom tables, upgraded seating, statement bars, or lounge vignettes. CRU Catering brings chef-driven menus and polished service that fit the room’s flow, from efficient course service for seated dinners to lively station formats—ideal for downtown Charleston wedding venues timelines.

Event 3
Dimension:
2,100 SF
51′-5” X 40′-8”

